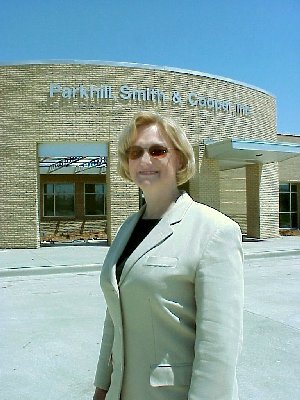
The new prestigious address for Lubbock's flagship Engineering/Architectural (EA) firm is 4222 85th, in Crowne Point. This is only the second time PSC has moved in the last 50+ years. Their first project completion in the 21st century is their own new corporate headquarters. In the design community this has to be considered a significant event.
This is a big building. It has nearly 27,000 square feet and cost $2.3 million. It houses a staff of 98 very creative people. That takes a lot of room. The building does not look that big as you drive up. In fact it is in scale with the other buildings in the office park. Only when you approach from the North and East, the Kingsgate commercial neighborhood, do you realize how big it is.

Our guide for the tour is architect, Mary Crites. Mary is the principal of the firm in charge of design for the new building.
.
.
She began, "I think it is effective in doing a number of things you will find appealing. Given the task of designing a new building for our company, we thought…. 'We have a clean slate, we have raw land - it can be anything we want it to be.'
.
.
.Mary Crites AIA
* * *
"A couple of things that really drove this project, and one in particular, is light. The building that we came from did not have a lot of windows, so most people worked all day, every day, without being able to see outside. One of my personal goals, and it became a goal of the whole committee, was to be able to have as much light and openness as possible in the building.
"It is impractical to have everybody in a private office, having their own window, if you will. The design of the building is laid out so that the perimeter offices do have a window, but then there is a window on the opposite wall into the interior section so others see light through the window.
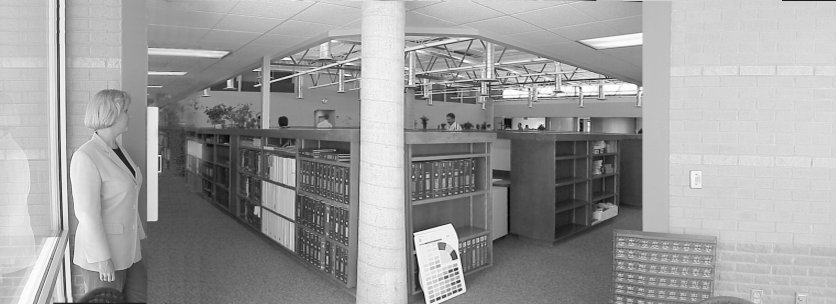
Corner Window Walls and Clerestory Windows Transfer Natural Light to the Building Interior.
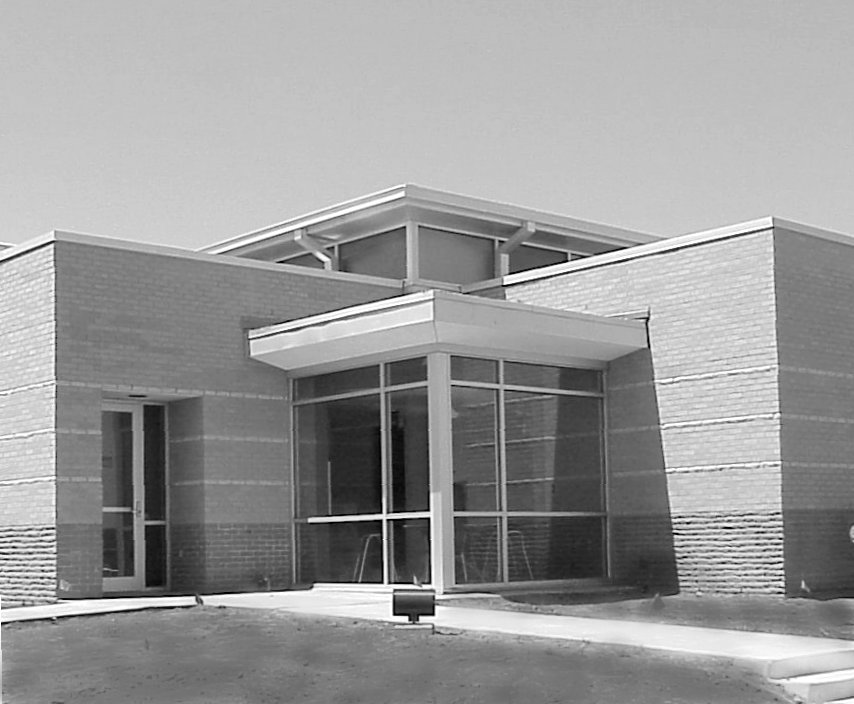
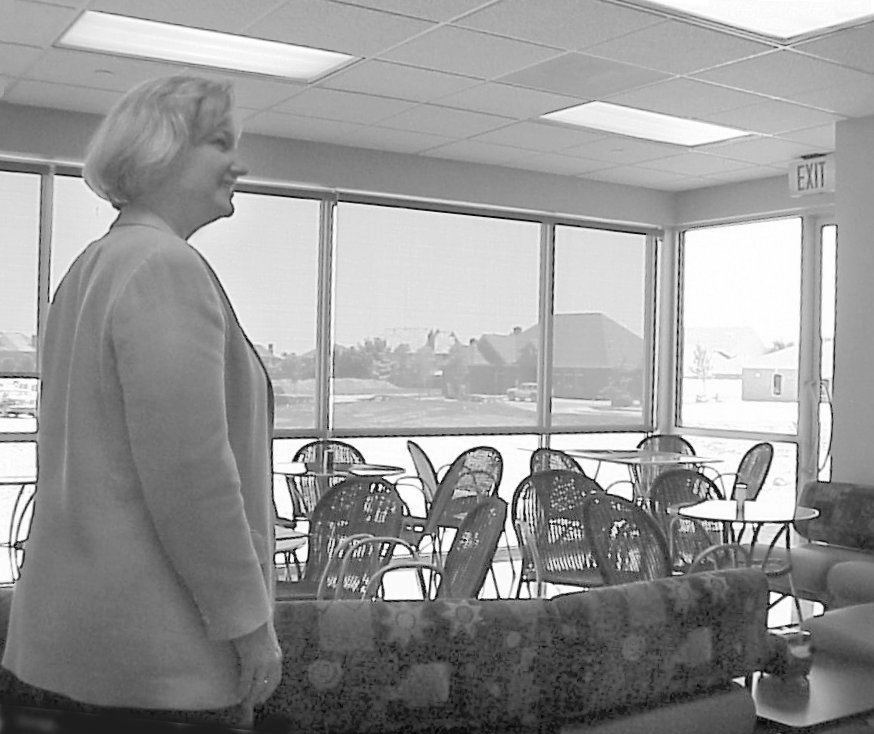
There are clerestory windows high above the workstations. We actually raised the roof on the center section so that the staff in the workstations can just look up and see the sky. In each of the corners there are window walls that are floor to ceiling glass. So, in all honesty, on a day like today, you can turn off the lights in the middle of the room - you don’t really need them. The breakroom is really bright. It has almost a sidewalk café atmosphere."
"The other thing that drove the design was the ability to communicate, and not just by using the phone. So often in an office you feel like you are in a maze of hallways going from one office to the next. It's all kind of confusing. In our building, you can see across; you can see the whole thing."
* * *
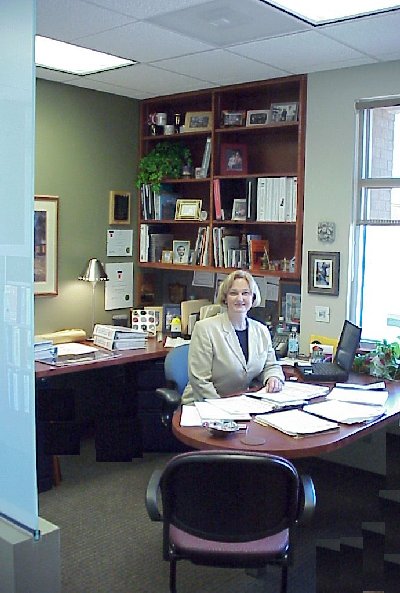
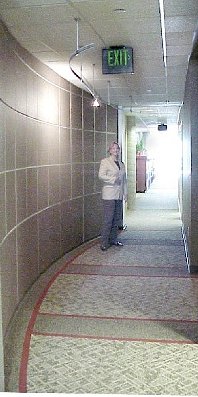
The work environment is impressive. Offices and workstations are roomy and well furnished. Library shelf space is generous and handy. The workstations and offices have aisle access, but there are a few short hallways. They are anything but dull, with curved walls, pilasters, and serpentine track lighting.
The hallway that connects the production areas with the support functions begins at the front lobby. This is not your typical reception area. For the comfort and convenience of guests, nothing has been left to chance. Tastefully decorated with comfortable seating, there are two private alcoves with a desk and telephone for visitors use. Behind the curved wall is a secluded coffee bar.
.
.
 The back side of the curved partition, discretely out of sight of the main
lobby, is the trophy wall. The trophies simply proclaim that Parkhill,
Smith, & Cooper, Inc. has been one of the top 500 design firms in the
country for the past seven years.
The back side of the curved partition, discretely out of sight of the main
lobby, is the trophy wall. The trophies simply proclaim that Parkhill,
Smith, & Cooper, Inc. has been one of the top 500 design firms in the
country for the past seven years.
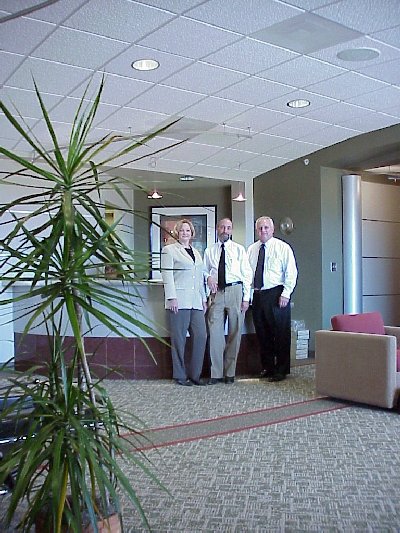
We were greeted by Clayton Yeager, President of the firm, and Michael Cartwright, Vice President for the Architectural and Structural Division. I photographed them with Mary under the high arched ceiling. I could call the picture "Portrait of Pure Talent". But then I remembered the big design suites filled with engineers and architects and knew I was just looking at the tip of the iceberg.
What can you say about PSC? I could say that they are the biggest and oldest engineering and architectural firm in town and that would be true. I could say that they have projects all across the southern United States. That would be true also. I could say that they are often chosen by prestigious clients to design their big projects. That's true too. It's just not enough. They are Lubbock's flagship firm in the EA world. They are the linchpin in Lubbock's economic development strategy. They personify Lubbock's most marketable commodities: knowledge and intellectual property. Their commitment to Lubbock is unimpeachable, and their investment in this building proves it.
* * *
Rather than struggle with descriptive superlatives, I invited Mary to lunch with technical writer, Dave Dixon, and me. There is no doubt that Mary is unique in the design professions here in West Texas. From the PSC firm brochure, one has to be impressed with Ms. Crites' accomplishments.
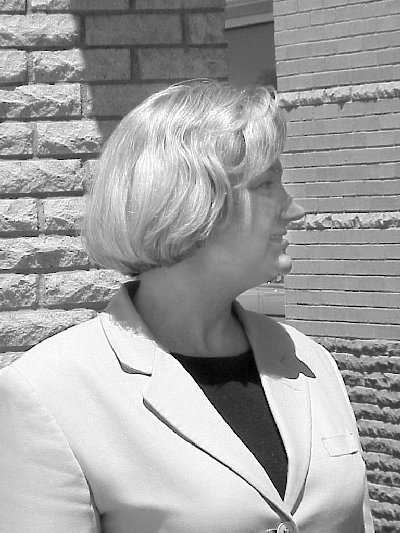
Mary holds a Bachelor of Architecture degree from Texas Tech University, and was a member of Tau Sigma Delta, the architecture honor society. She is a Registered Interior Designer, and a Registered Architect in New Mexico and Texas. Her projects have been nominated for awards by the U.S. Air Force, The Heritage Society, Manufacturers' Associations, and the American Institute of Architects (AIA) at both the local and state level. Several have received awards. She has served with distinction at the chapter and state level of the AIA, including president of the Lubbock Chapter. On the civic front, she is a graduate of Leadership Lubbock, appointee to the Lubbock Urban Design and Historic Preservation Commission (chair '93), and member of numerous committees.
Join me for an edited version of the interview with Mary Crites.
.
Norris: Let me ask you about the building… I found it a little incongruous that a historical preservation expert like yourself designed a building that is …
Mary: A very modern building? Well, I have very eclectic tastes and, honestly, I like a whole wide range of styles and images as long as they’re well done.
Norris: There’s a lot of black and white and chrome. How did you start? Did you see this project in your mind or did you methodically program it? How did you do that?
Mary: It was certainly a design that evolved. One of the things that was important, one of the things that was a benefit was: for the first time in twenty-five years, we were looking at a new building for our office. It was a time when we could reevaluate everything that we do in our office, in our environment. Is that the best way to do it? Or is it just simply, we’ve done it this way because of the constraints we’ve always had. So, we asked ourselves the same questions we ask our clients: How would you do it differently if you didn’t have the existing conditions to confine you? What is the best way to operate in a building if you don’t have anything to hold you back.
Norris: Did you formally write down this program or did you just have it all in mind?
Mary: There was a small group of us from the firm, the senior staff, that did a fair amount of talking about what do we want to accomplish with the building. How did we want to operate? Still, it had to be an efficient building. We wanted to be efficient in the use of the space.
Norris: You’ve already filled it up.
Mary: I know it appears that way, but we actually have some vacant workstations for growth.
Norris: Tell me about Mary Crites. Where were you born?
Mary: I was born Mary Kelly in Kensington, Maryland. We lived in a couple of different places in Maryland, all suburbs of Washington DC. My father worked for the federal government. We lived in Rockville probably the longest time. My father retired and decided he had enough shoveling snow. He traveled a lot and he had found a sleepy, quiet college town of Austin - this was back in the very early 70’s--to be a nice place to retire. So, we moved there and I finished high school in Austin.
Norris: I assume you have been down the beaten path to professional architectural practice. Did you go to Tech?
Mary: I came to Texas Tech. And I’ve told this to lots of people: I decided on Texas Tech for four hundred reasons, all of them miles. (Laughs) It had beat UT by four hundred reasons, although I will give Tech credit. As a high school junior, I just sat down and called a couple of firms in Austin and said: ‘Hey if you were going to go to school, where would you go.’ I don’t know if I got Tech grads or what. But I had two who said (one not quite as specifically as the other, but one fairly succinctly), ‘If you want to TEACH architecture-go to UT, but if you want to BE an architect -go to Tech.’ They just have different philosophies of the academics. Honestly, I still find it true today.
Dave: You were in the class of…?
Mary: ’82.
Norris: What have you done professionally? Where did you intern?
Mary: My first job, actually, was in historic preservation. Professional degrees don’t have minors, if you will, but most of my electives were in historic preservation. So, my first job out of Tech was working for the city of Plainview Mainstreet Program, which is a downtown redevelopment program through the Texas Historical Commission. I was a one person shop up there. Kind of thrown out all on my own and honestly-you learn a lot doing that.
Dave: Were there any historical preservation sites in Plainview at the time?
Mary: Plainview is older than Lubbock and was larger than Lubbock for many years. It wasn't until the ‘20s when the railroad and Tech came into Lubbock that Lubbock pulled ahead in population. Plainview’s downtown is quite large, well-developed, and all from the teens and ‘20s. It is now on the National Register of Historic Places as a district. That was written as part of the Mainstreet Program.
One thing the Mainstreet Program stressed was: you couldn’t save a building if it didn’t make economic sense. First you must have people who will use the building or the services in the building. So, the very first preservation programs took the blinders off and said, ‘You can’t just go in and save a building just to save a building.’ Downtown had to be revitalized before we could save the buildings.
The city had a four point program. They hired a manager and reorganized downtown much like a mall has a tenant organization and a mall manager. So the downtown had a retail merchant organization again for the first time in twenty years. We started to have promotions that everyone would have a sale on the same day or same week. So, they were promoting the area as a mall would or as a shopping center would. We gave free design services for owners who wanted to do something with their buildings.
Dave: The city did this?
Mary: Yes, the city paid my salary. I worked with the owners on their building. We got low interest loans so we could make the work financially more feasible for them. We looked at what would draw people back downtown, both as tenants; as owners of buildings and as users of those services. It was a much more global mentality. For me it was a great learning experience.
Dave: How did you go from historical preservation in Plainview to being a principal in the largest Engineering - Architectural firm in Lubbock?
Mary: First Tusha Buildings (Design - Build), then with McLarty-Smith-Meyers for five years, then the last ten years with Parkhill, Smith, & Cooper, Inc.
Norris: I know you have achieved a high profile at PSC. May I ask you a personal question? I remember when you joined the Downtown Rotary Club. Didn't you and Jim start your family about then?
Mary: Yes, Sally Abbe and I were the first two women to join the Lubbock Rotary Club. I was very pregnant at my Rotary installation meeting. My daughter is twelve now and I have a seven-year-old son. And they are as opposite as night and day. I’m married to Jim Crites. He is the science magnet specialist for Dunbar Junior High. He coordinates the whole magnet science program and teaches, which in reality are both full-time jobs.
Dave: Have you done any historical preservation at PSC?
Mary: We have. St. Paul of the Plains Church. The Dairy Barn at Tech - we stabilized it. Didn’t have any use then, obviously still doesn’t, but it was in great need of repair just to stay standing, if you will. And we have recently done historic master plans for two county courthouses, Crocket County and Garza County. Again, the Historical Commission got grant money through the legislature to restore courthouses and they’re requiring counties to develop master plans so that they have a game plan for what to do. Fanning, Fanning and Associates are doing that with us, as you know.
There are actually three different kinds of preservation projects. There’s: Restoration - you take it back to the original and you may adapt things as needed for code or air conditioning, but pretty much it appears as it did at some defined date. It may or may not be the first year it was built. It may be a year when something significant happened to the building or happened at the building. Most museums, or historical museums, are restorations. They pick a date and say ‘We want it to look just like it did - 1863 or 1922.’ That’s the most rigorous type of preservation work, just because you have to authenticate so much to a specific time period. Then there is adaptive rehabilitation, when you keep the historic integrity of the building that exists today, acknowledge a fair amount of what’s been changed and probably use it for a use different than what it was originally. Third is, reconstruction - it has been so far obliterated or has been damaged or it is gone and you simply recreate it.
Now, I design restoration projects and I love it. It’s my avocation, but it’s not something I do day in and day out. What I find exciting with complex health care and higher education projects are the technical demands that the buildings have to meet, yet still the design goal of making them very user friendly, very aesthetically appealing, and very personable.
I also love to design new buildings, and that is a big part of my life right now. The work I do is pretty much focused on health care and higher education and a bit of preservation whenever it wanders my way.

I dedicate these articles to the unsung design community that makes Lubbock, Texas, my hometown, the Florence of the Southwest. Recognition of their contribution to the beauty of our community is long overdue. For more about PSC, see their website at HTTP://WWW.TEAM-PSC.COM. These interviews will be liberally edited and paraphrased in the interest of brevity and levity. Yes, this is my college picture, circa 1956.
Barto Fanning